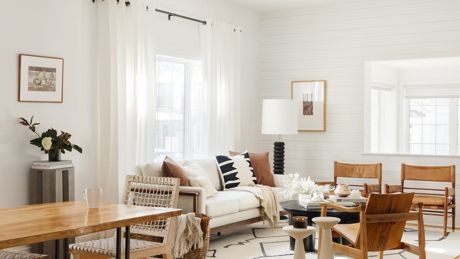Cupure.com is a real-time news aggregator that delivers breaking news, world events, and US news from trusted sources in English, French, German, Spanish, Italian, and Turkish. Our platform curates the latest headlines and trending stories with a clean, easy-to-read interface. The name 'Cupure' originates from the French term 'Coupure de Journal', meaning Newspaper Clipping, reflecting our mission to provide concise, relevant news snippets. Stay informed with our comprehensive coverage of politics, business, technology, sports, and entertainment from around the globe.
For advertising inquiries, content suggestions, or any other communication, please reach out to us at [email protected]. We value your feedback and look forward to hearing from you.

